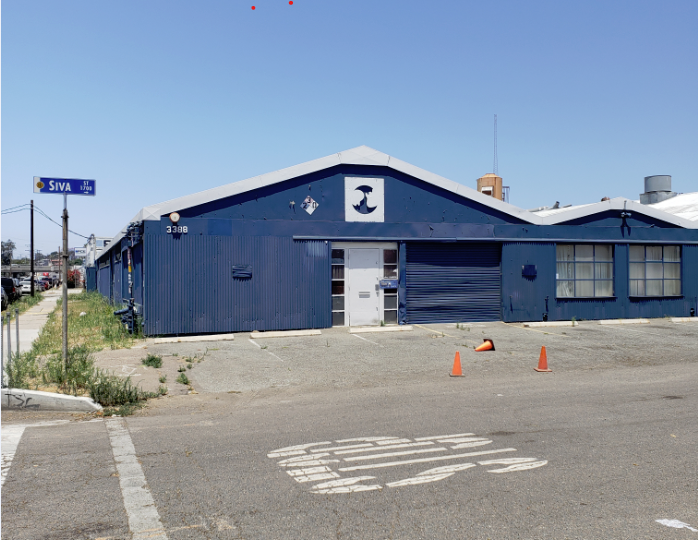● 14,250 Square Foot Industrial Building in three adjoining
sections *
● 120/240/440-volt 800-amp three phase electric service (needs
verification by electrician)
● 2 Restrooms with 570 square feet of shop office area
● 7- Grade level doors with 14-to-22-foot clear height and
skylights
● 1,056 square foot office trailer with 3 offices, reception area,
restroom, and kitchen area
● 16 exclusive parking spaces
● 9,150 square feet of fenced yard with 20-foot rolling access gate
● Assessor’s Parcel Number 550-520-0400- Build Date- 1967
● BLPD-SUBD-D zoning allows medium to heavy industrial uses
with outside work. Subject to performance standards.
● Excellent Freeway Access to I-5 and I-15
● Lease Rate- $10,240 per month plus net expenses and all utilities
*All Areas and dimensions are approximate


